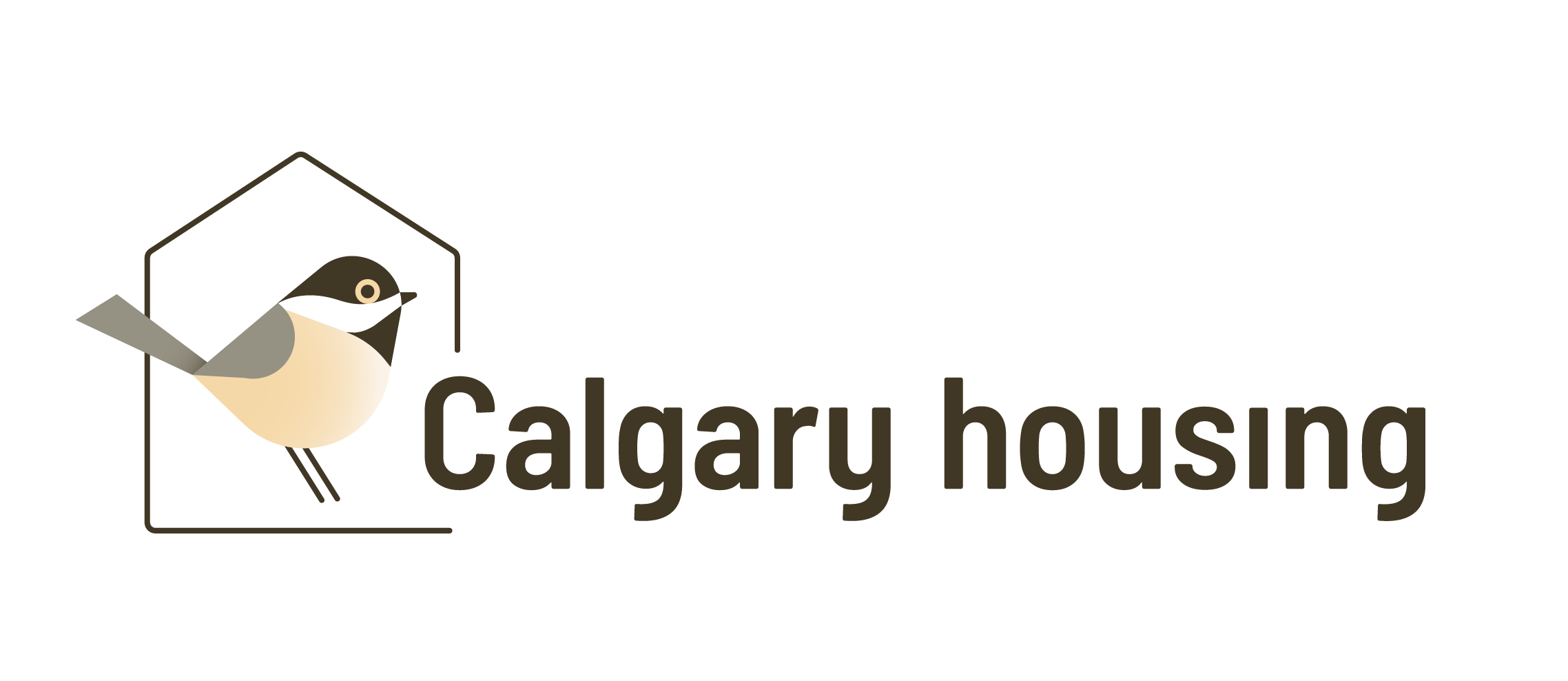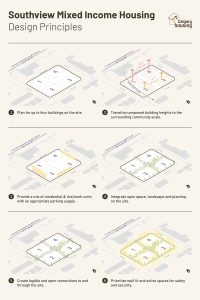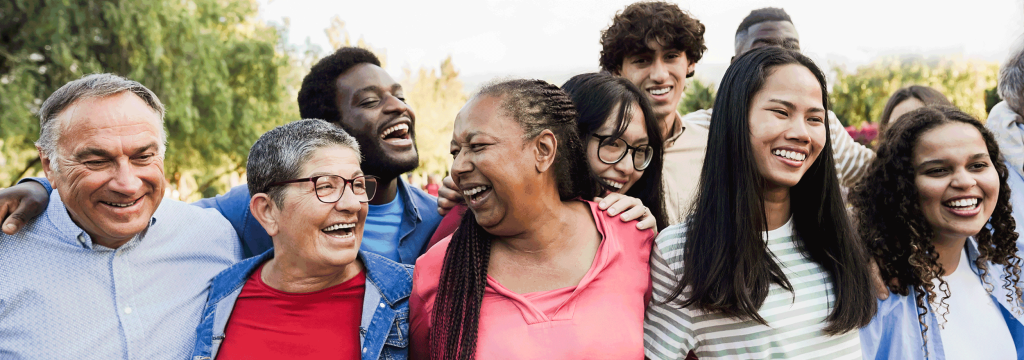Southview Engagement
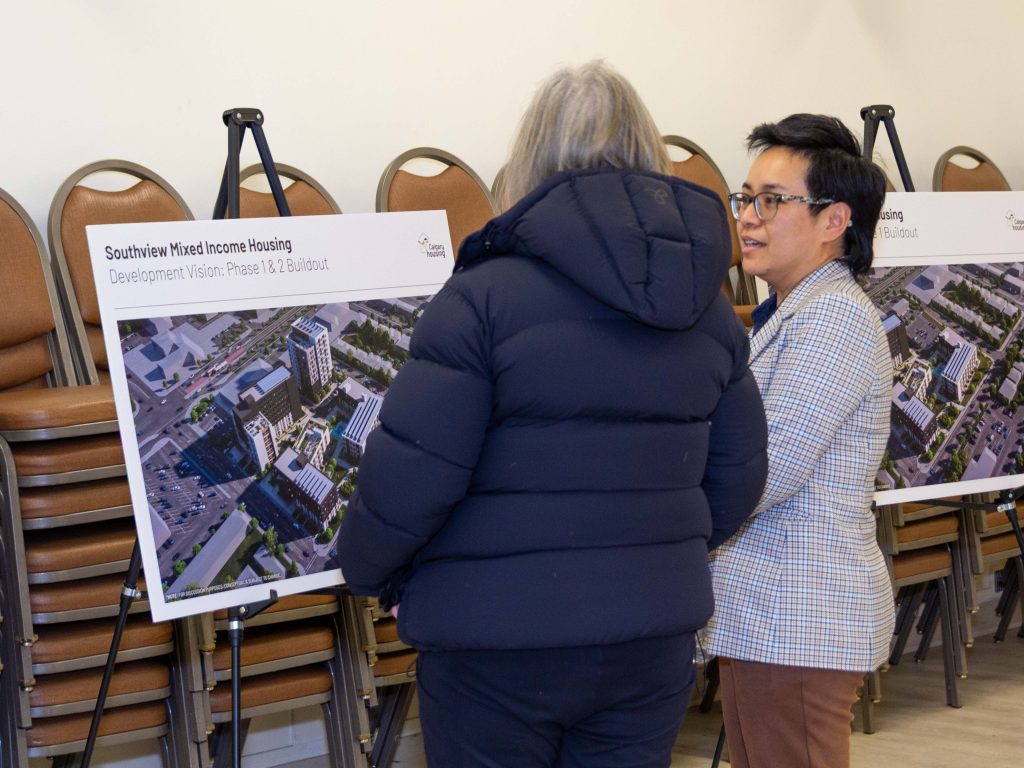
Information Sessions & Community Feedback
Calgary Housing hosted three information sessions for the Southview community on the proposed development. All three sessions were hosted at the Southview Community Association and were promoted through a mix of direct mailers to all Southview residents, two paid signage locations in the community, the community newsletters, and follow up with past participants.
First Session:
Thursday, October 24 • 6:00 to 8:00pm
Second Session:
Tuesday, January 14 • 6:00 to 8:00pm
Third Session:
Tuesday, March 11 • 6:00 to 8:00pm
Information Session 1
The first information session, held October 24, 2024, introduced Calgary Housing as the owner and developer of the land.
The session also explained Calgary Housing’s mixed-income model which promotes housing stability and does not require operating subsidies from government. Calgary Housing received feedback, both positive and negative, from the more than 80 people who attended, including 21 comment cards. Community feedback fit into 6 broad categories:
- Density / number of units
- Scale / height of the proposed buildings
- Parking concerns
- Desire for some mixed-uses (other than residential)
- Pedestrian and vehicle access to the site
- Safety and security
Information Session 2
The second session, held January 14, 2025, proposed six design principles responding to the feedback received to date.
- Plan for up to four buildings on the site.
- Transition proposed building heights to the surrounding community scale.
- Provide a mix of residential & live/work units with an appropriate parking supply.
- Integrate open space, landscape and planting on the site.
- Create legible and open connections to and through the site.
- Prioritize well lit and active spaces for safety and security.
35 community members attended the information session to learn more and provide feedback. In addition to the initial community feedback, additional comments relating to privacy & overlooking were received.
Information Session 3
The third session was held, March 11, 2025. Twenty-six community members attended to learn more and provide feedback.
Information shared at the third session built on the design principles and all other feedback received to date. The event introduced the community to the initial renderings of the plans for the development.
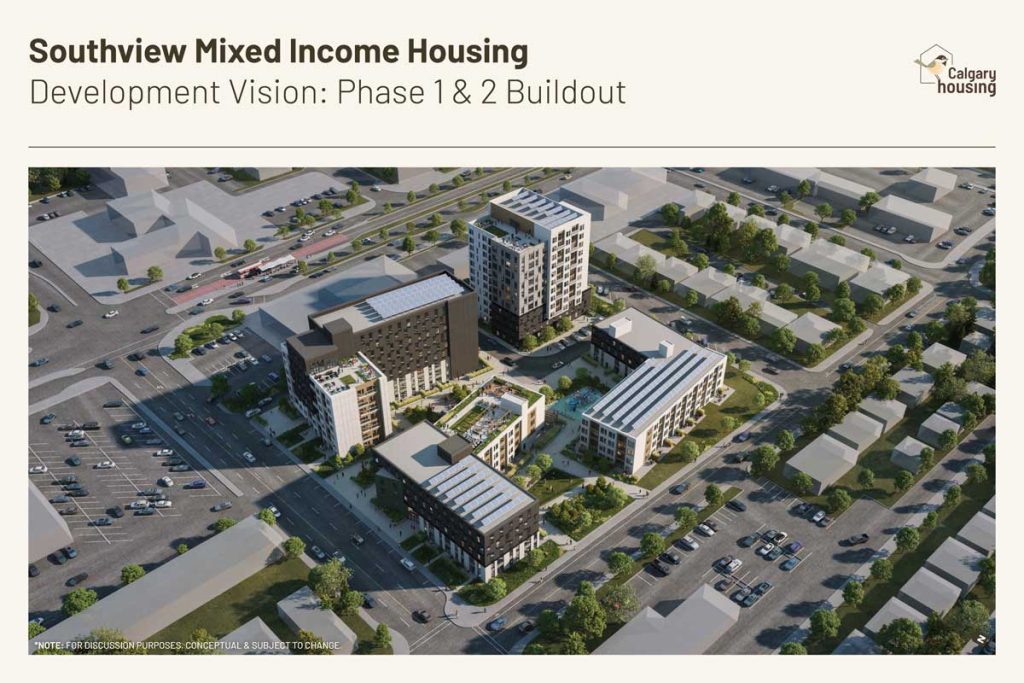
The design is responsive to each of the issues raised.
- Scale/Height: Building heights transition from north (higher) neighbouring commercial properties to south (lower).
- Density / Number of Units: the development will be incrementally phased, with the tallest building (12 storeys) considered for phase 2.
- Uses: residential uses are the primary consideration, but some street level live/work units along 33 St SE are proposed.
- Parking: On-site underground parking, including visitor stalls, with interim surface parking in Phase 1 (on the NE corner of the site). All on-street parking along the site will be retained.
- Vehicle Site Access: No vehicle access from 19 Av SE. All vehicle site access via the rear lane or 34 St SE.
- Pedestrian Access: Walking connections provided to and through the site within the interior courtyard, with access from all street fronts.
- Privacy & Overlooking: All buildings setback from the street often exceeding the required setback, with tallest buildings in the north portion of the site adjacent to commercial properties. Buildings primarily face residential front yards along the site’s edges.
- Safety & Security: Well lit, active and accessible interior courtyard space with resident amenities. Natural surveillance from the street and residents. Security cameras will be deployed for resident and neighbourhood safety.
Property Details
Project Name: Southview
Location: 19th Avenue SE
Community: Southview
Type: Mid-Rise
Number of homes: Under evaluation.
Number of Calgarians served: Approx. 600
Project: New Build
Schedule: Construction start anticipated in 2026
Ownership: Calgary Housing
Funder: TBD
