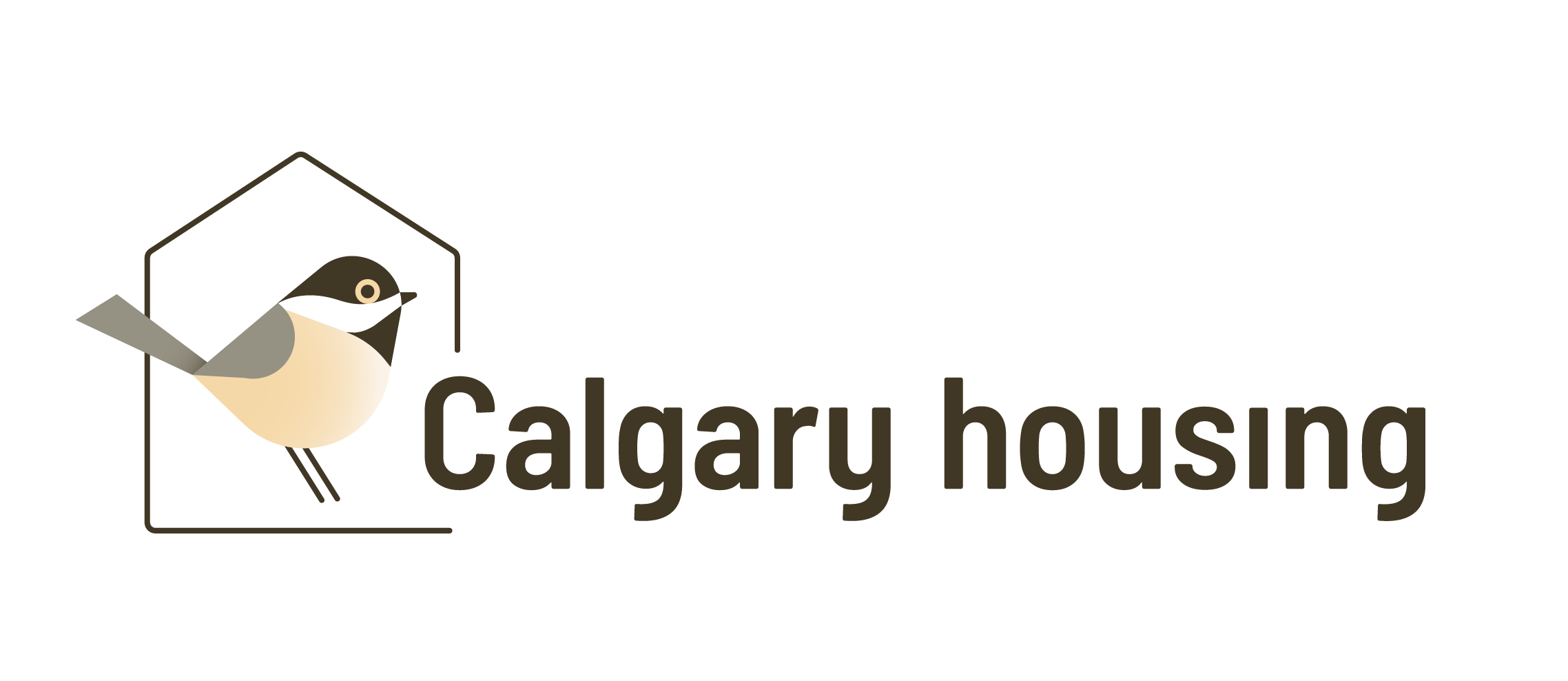December 3 is the International Day of Persons with Disabilities
The Day was created to raise awareness of disabilities and to foster inclusivity. To highlight the Day, Calgary Housing Company (CHC) toured one of the 140 units of accessible housing they manage. Out of those 140 units, 26 are adaptable, this means they aren’t fully accessible but can be modified to become more accessible.
What is Accessible Design? Most people would likely expect accessible design to be something like wheelchair ramps or automatic doors. But Accessible Design is more in-depth. It includes everything from stove tops to the height of your closet bar. The City of Calgary has produced the Access Design Standards to implement policies around Accessible Design. 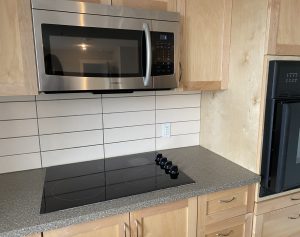
In this blog post we’ll take you on a tour of an accessible unit at CHC’s Manchester affordable housing property and explain the importance of some accessible design features. (We were unable to tour a fully accessible unit as they are all occupied, but we toured an adaptable unit.)
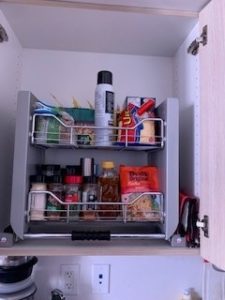 Is there a shelf in your kitchen cupboard that is hard to reach? What if every shelf in your kitchen was out of reach? How do you think you would interact with that space? Would you use your shelves much? Shelving that is positioned too high can be a barrier to someone making full use of their kitchen. In an accessible unit, shelves are positioned lower, and some may even have a lever that enables the resident to pull the shelves down.
Is there a shelf in your kitchen cupboard that is hard to reach? What if every shelf in your kitchen was out of reach? How do you think you would interact with that space? Would you use your shelves much? Shelving that is positioned too high can be a barrier to someone making full use of their kitchen. In an accessible unit, shelves are positioned lower, and some may even have a lever that enables the resident to pull the shelves down.
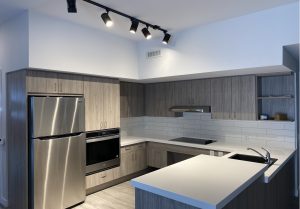
Moving along in the kitchen, stoves and ovens are separated.
The stove top needs an open bottom so that someone can roll a wheelchair underneath. The oven is positioned adjacent to the stove and low enough that someone in a wheelchair can reach it. Stove tops can still be a barrier to some residents. The Property Manager giving the tour tells of one resident who uses an air fryer instead, as reaching over the stove can be a barrier for them.
Some accessible units will also have an open space under the kitchen sink. This enables someone to roll a wheelchair underneath. The fridge is set up so that the freezer is on the bottom making it easier to access.
Statistics Canada’s most recent research indicates that 12.5 per cent of Calgary’s population has a disability.
Many accessible units either don’t have carpet or instead have a low pile carpet. The carpet can be a tripping hazard for walkers and canes and can be difficult to navigate in a wheelchair. Another feature of the flooring is the lack of lip in the doorways. Some doors have a bottom lip that sticks out, this can be a hazard for walkers or a full on barrier for someone in a wheelchair.
Moving along to the bathroom, the doorway is extra wide, making it easier to navigate. The sink in the bathroom is also open underneath and, if it does have shelving, it is positioned to the side.
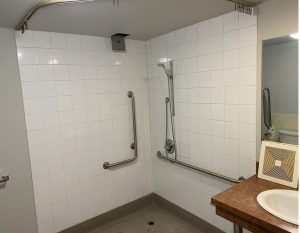
The toilet has a system of supportive railings around it to help someone navigate from their wheelchair to the toilet and back. The shower is open and usually has a small rise to prevent water from leaving the bathroom but still keep it confined to the shower area. The shower area has a curtain rather than glass or a tub to improve accessibility.
Outside of the individual units, the building has several features to improve accessibility. One of those is rubber guards along the hallway. This helps prevent scuffing from walkers and wheelchairs. The elevators are wider and the hallways are wider as well.
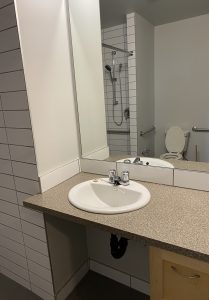
The laundry room has washers and dryers at ground level, meaning someone doesn’t have to reach above the washing machine to dry their clothes. The room is designed to be more open and provide space for someone to navigate with a wheelchair or walker.
Another feature that Manchester offers, is its Fresh Routes Market (which we profiled last year). The market is a weekly, reduced-cost market held onsite at Manchester. It can be accessed from inside the building or outside. By bringing a grocery store to the building, it makes it easier for residents to access, healthy and affordable food.
These are some of the basic (not base) features that go into making a unit accessible. Although no unit is perfect, these modifications significantly improve the lived experience for those with disabilities and provide a foundation on which further, custom modifications can be considered to meet specific resident needs.
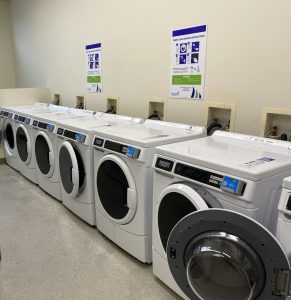
Universal design is a design concept that aims to make the built environment accessible and usable by everyone, regardless of their age, ability, or situation. It is based on the idea that design should not exclude or discriminate anyone, but rather accommodate the diversity and needs of all people. Curb cuts or sidewalk ramps, which are essential for people in wheelchairs but also used by all, are a common example of universal design. To learn more about accessible design here is the Statement of Principles of Universal Design. https://universaldesign.ca/principles-and-goals/
